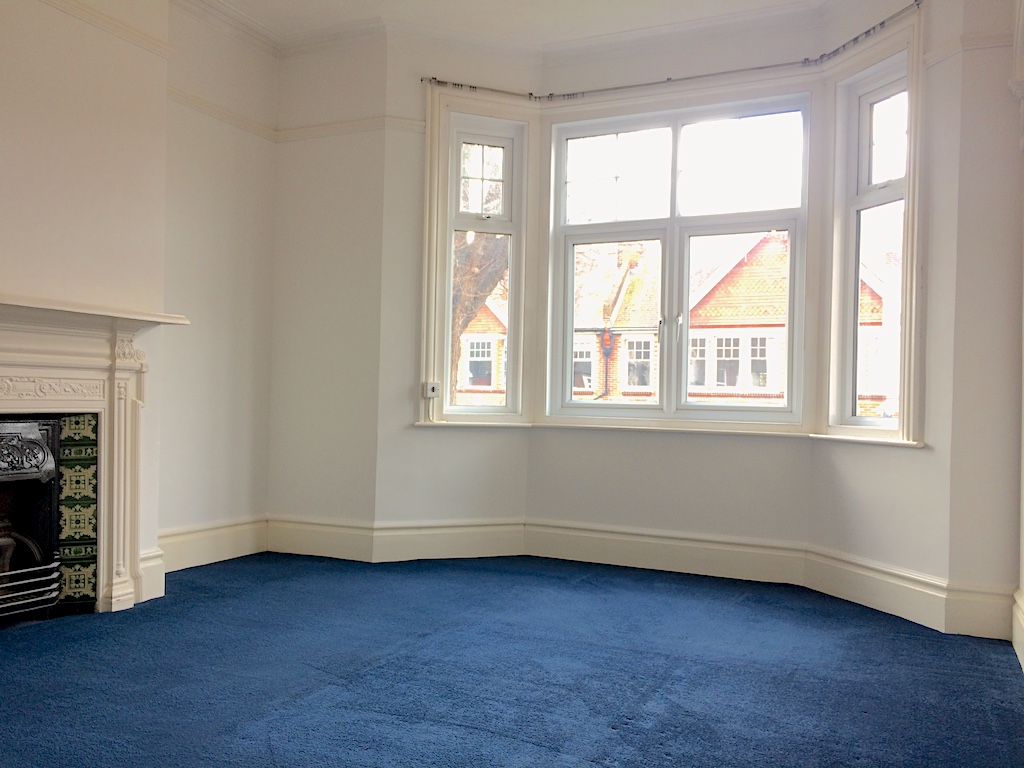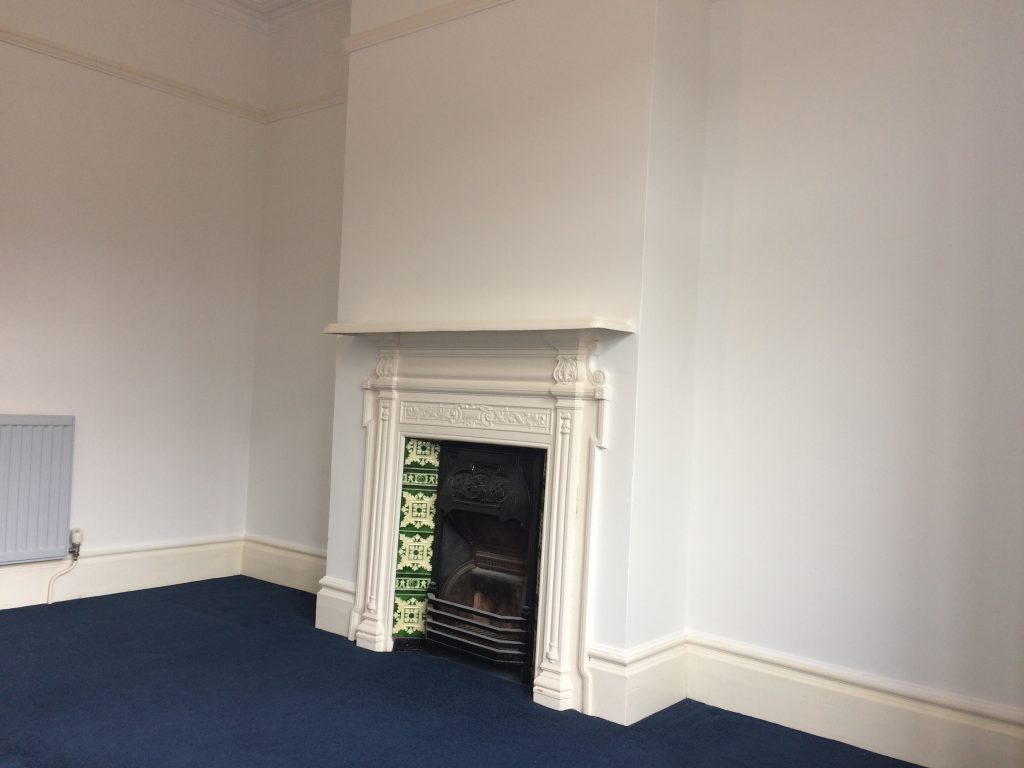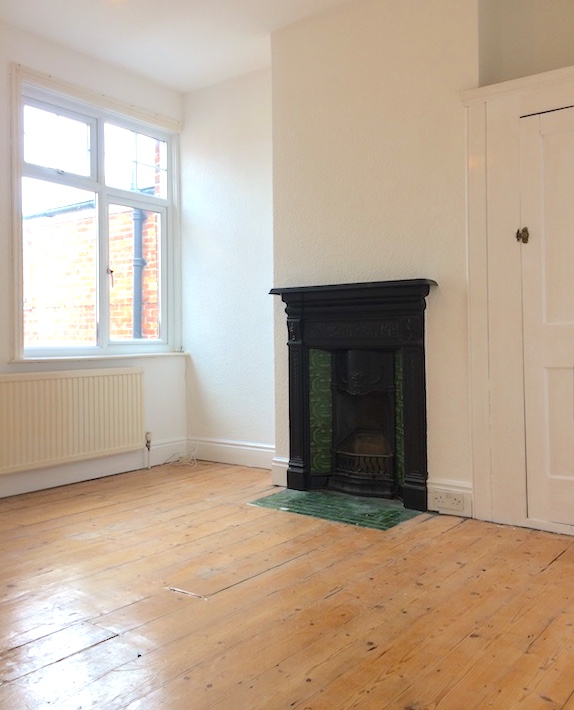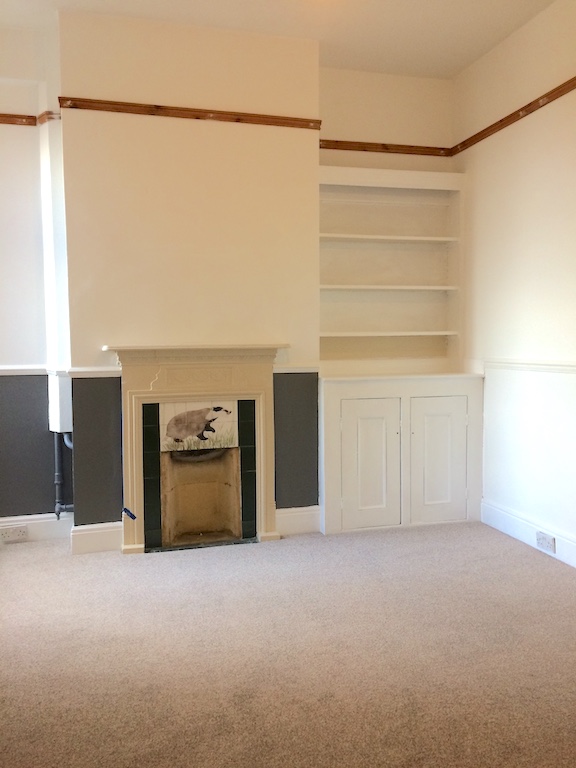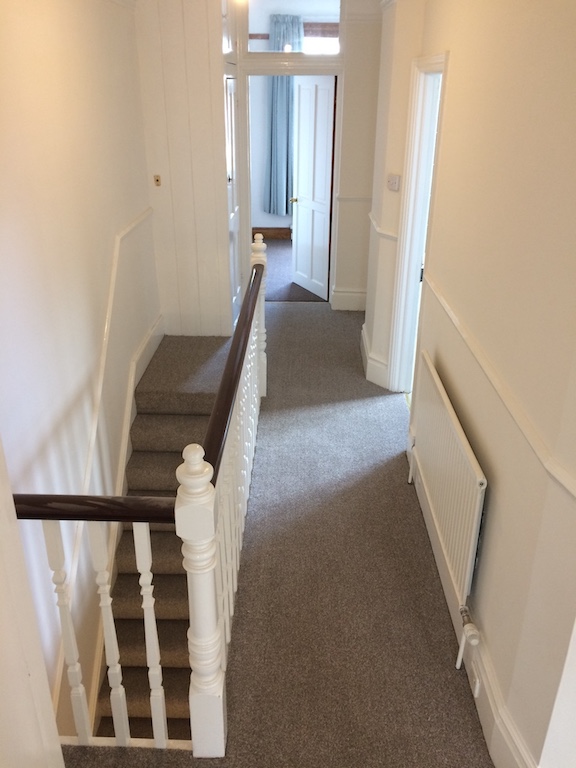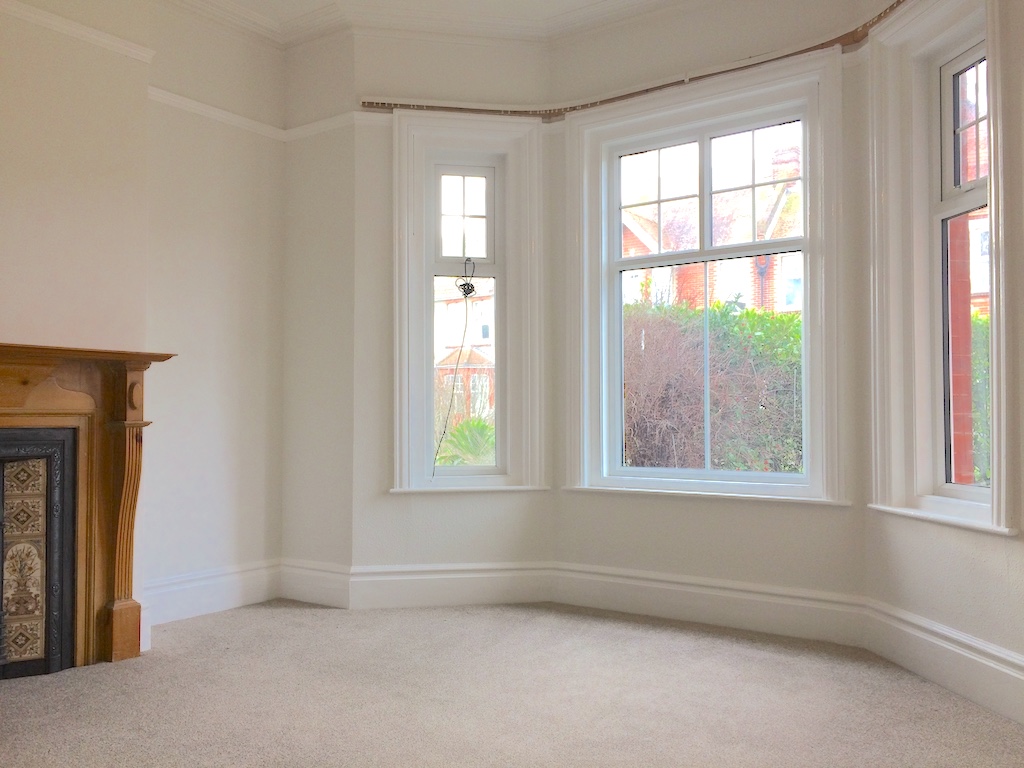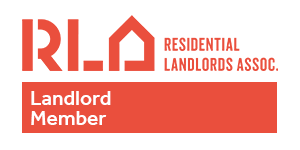4 bedroom terraced house in Eastbourne, BN20 8JY
£1,395 pcm
in the sought after Old Town area
Details in brief
Available Date: 08 August 2020
Deposit: 1 month’s rent equivalent
Bedrooms: 4
Bathrooms: 1
Length of Tenancy: TBD
Furnishing: Unfurnished
Type of building: Terraced House
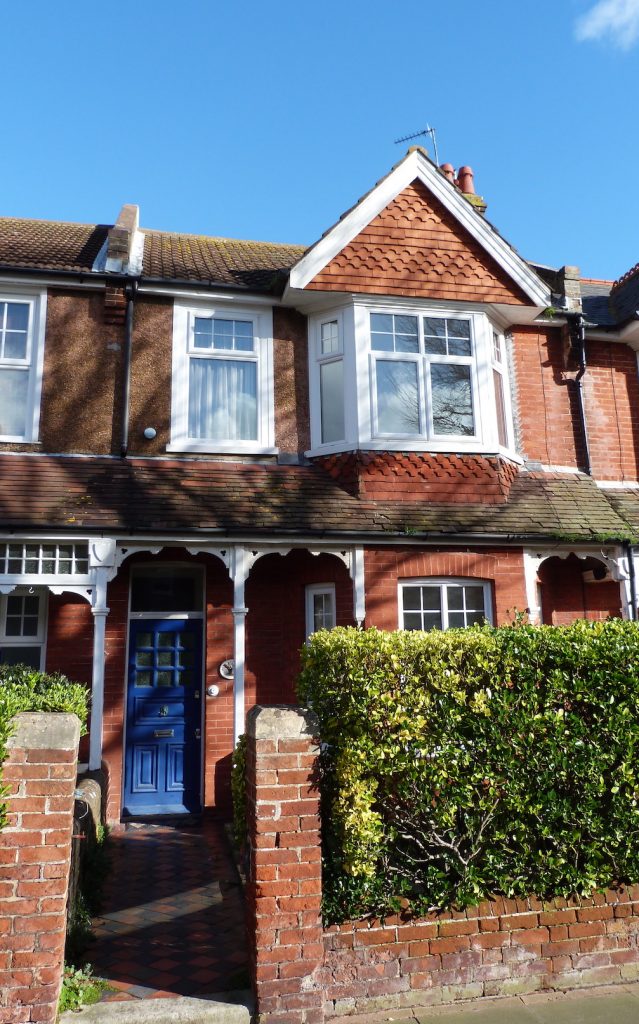
In brief
No agent fees
Pet friendly
Newly refurbished and redecorated
Brand new kitchen and gas C/H boiler
5 min walk to local shops, 20 min to town centre
Close to many amenities and popular schools
Sorry, no smokers
Description
Pet friendly and Spacious 4 Bedroom recently Renovated Edwardian Terraced (refurbished Feb 2018) house in the sought after Old Town area.
Situation and local amenities
Located in the popular Old Town of Eastbourne close to Albert Parade and Green Street.
On-street Parking available outside the property and in surrounding streets.
Good local shops, cafes and other amenities including Motcombe and Gildredge Park swimming pool, Waitrose supermarket, Sainsbury’s local, Co-op.
Outstanding schools and colleges for all ages are nearby including Gildredge House Free School.
Eastbourne Town Centre with its mainline railway station, extensive shopping and leisure facilities and picturesque seafront is approx. 1 mile away or an easy 20 min walk.
Noteworthy features in this house
Ideal family home with lots of original features.
Large bay windows.
Large newly fitted quality kitchen/diner.
New Gas C / H unit.
Newly fitted flooring throughout.
Interlinked smoke detectors in hallway, landing and kitchen.
Security floodlight with motion detector overlooking the garden.
Accommodation comprises:
Porch Original panelling, picture rail and coving, newly fitted carpet, further door
to:-
Hall Original dado rail, picture rail and ceiling rose, newly fitted carpet, understairs storage cupboard.
Sitting Room 14’11 x 14’3 (4.0 x 4.3m) Double glazed bay window, original tiled fireplace with wooden surround, original picture rail, skirting, coving and ceiling rose, radiator, newly fitted carpet.
Dining Room (Rear) 12’5 x 11’10 (3.8 x 3.4m) Double glazing window, original built-in cupboard with shelves over, original fireplace surround, picture rail and dado rail, radiator, original skirting, newly fitted carpet.
Utility/WC 10’4 x 9’00 (3.6 x 2.7m) Semi-opaque window, new Ideal Standard WC, stainless steel single drainer sink unit with cupboards beneath, plumbing for washing machine & space for dryer, worktop, new vinyl flooring.
Kitchen/Breakfast Room 15′ x 11’8 (4.6 x 3.6m) Newly fitted quality kitchen units, single drainer sink with swan neck mixer tap, built-in induction hob & fan assisted oven, built-in extractor hood, slim-line dishwasher, space for fridge/freezer and other appliances, radiator, new engineered oak flooring, original ceiling rose, coving and picture rail, wall mounted Worcester Bosch 24i central heating boiler and controls. Door to rear garden.
Stairs from Hall to First Floor Landing with original bannisters and balustrades, newly fitted carpet, airing cupboard housing factory lagged hot water tank, further built-in linen cupboard.
Bedroom 1 (Front) 14’6 x 12’0 (4.4 x 3.6m) Double glazed bay window, original fireplace with tiled insert, original coving, picture rail and arch feature, radiator, fitted carpet.
Bedroom 2 (Rear) 12’4 x 10’8 (3.77 x 3.3m) Double glazed window, original fireplace with tiled insert and hearth, built-in wardrobe, stripped floorboards, radiator.
Bedroom 3 (Rear) 11’9 x 9’8 (3.6 x 3.0m) Double glazed window with views over Old Town, feature fireplace surround, picture rail, radiator, fitted carpet.
Bedroom 4 (Front) 10′ x 5’11 (3 x 1.55m) Double glazed window, original picture rail
and coving, radiator, vinyl flooring.
Bathroom/WC 8’8 x 6’10 (2.68 x 1.9m) Double glazed opaque window, white suite comprising bathtub with mixer taps and overhead shower attachment, new Ideal Standard soft-close WC, pedestal wash hand basin, part tiled walls, radiator, new vinyl flooring.
Rear Garden Approx 28′ (8.53m) plus side area & outside store. Original tiling and steps down to walled and paved garden, borders with bushes, shrubs and plants, gate and rear access to Dacre Road, paved area to the side of the property, outside store.
